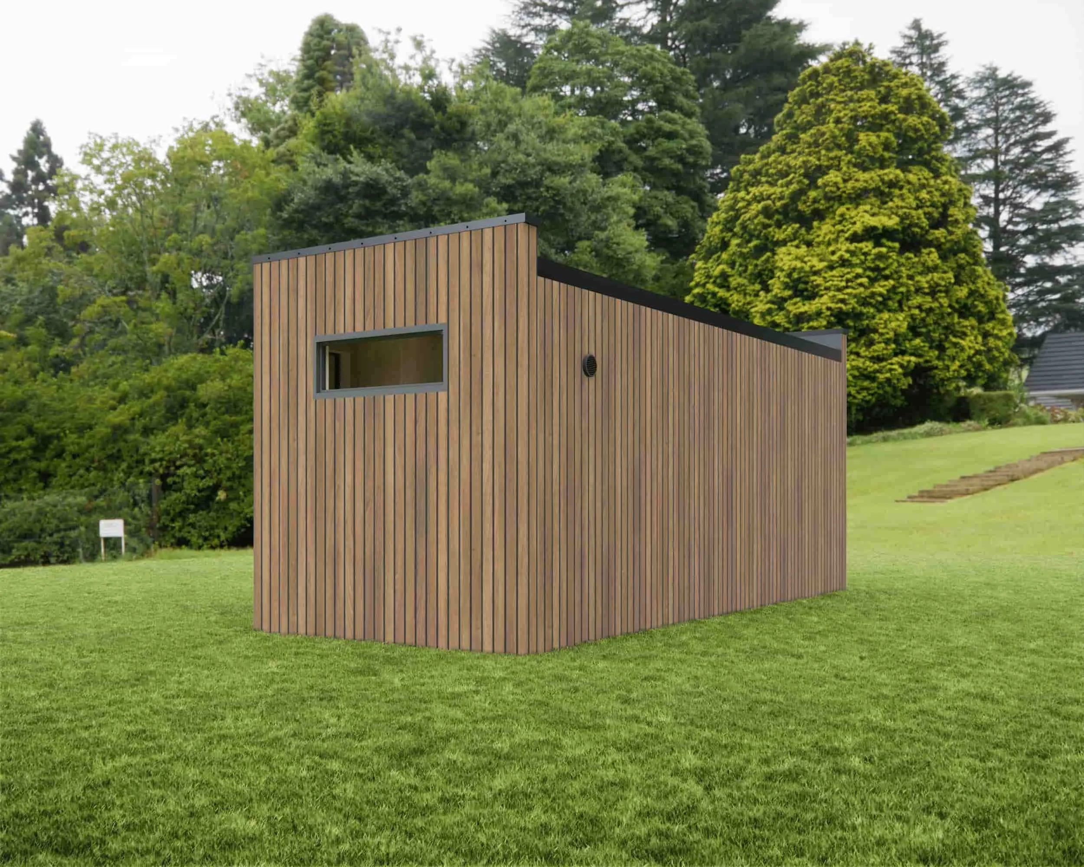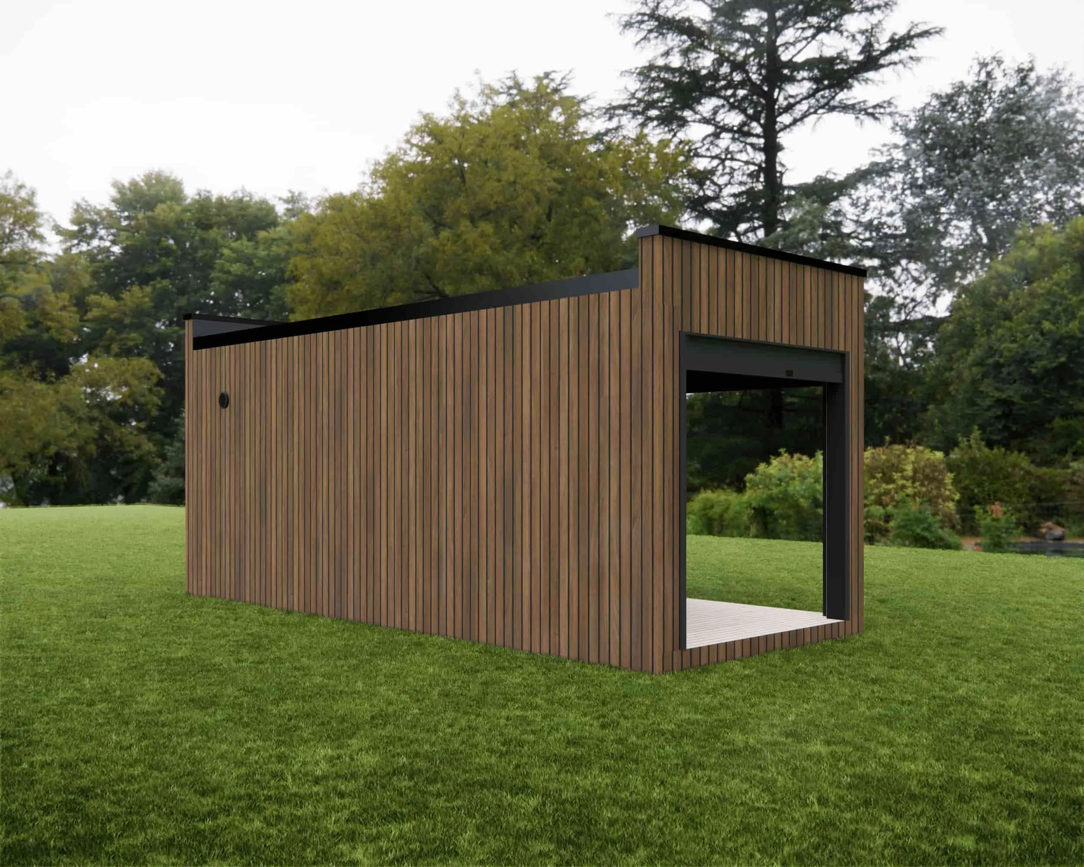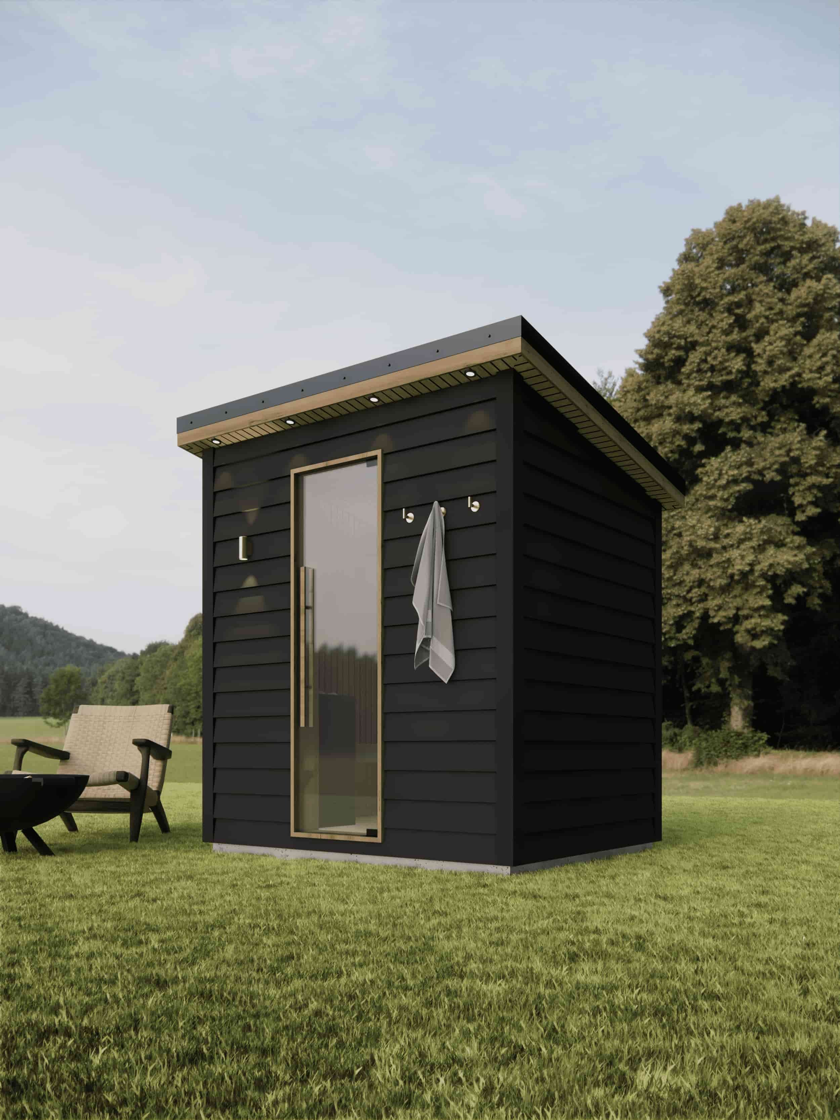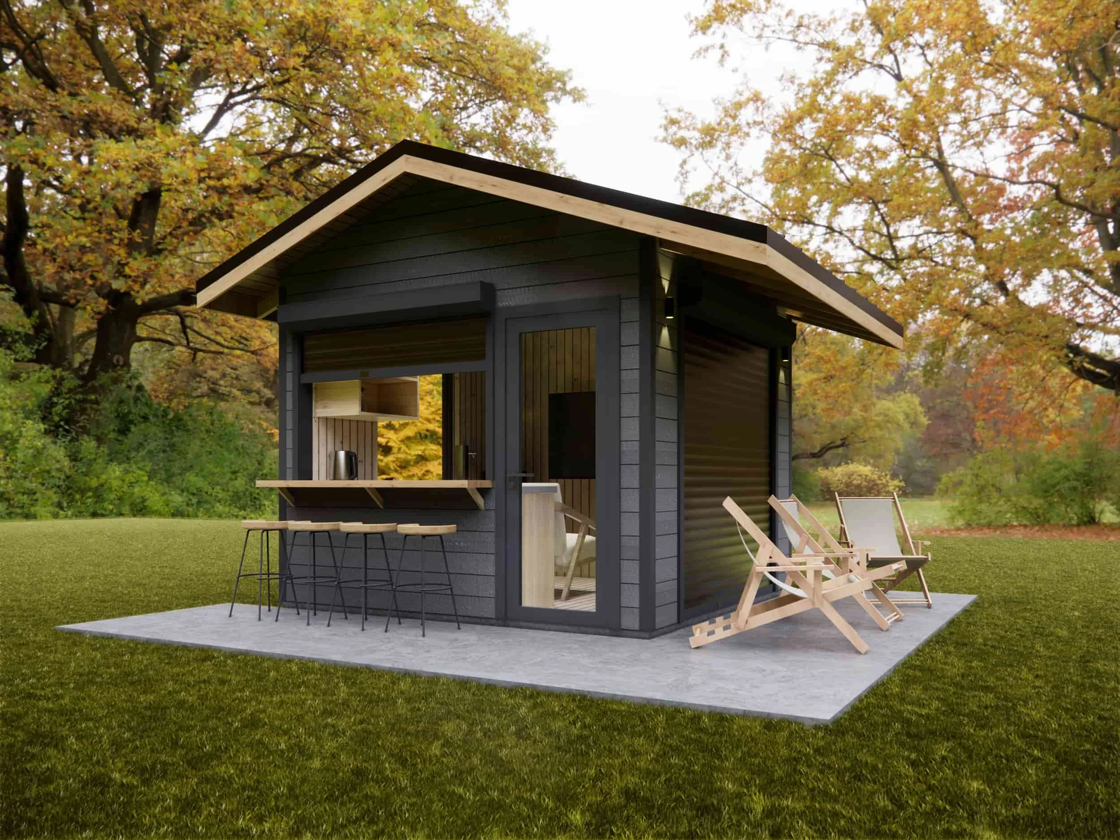
Luxury Pool House Designed for Year-Round Enjoyment
Nava Haus
The Nava
Haus
Size: 20.5’ W x 8’ L x 8.5’ H
A Pool House with Purpose… The Nava Haus is designed to elevate poolside living into something seamless, modern, and effortlessly functional. More than just storage or shade, this build offers a private, polished retreat right in your backyard. With clean lines, premium finishes, and a versatile layout, it’s the perfect hub for entertaining, relaxing, and keeping life organized around the pool.
Contact for Avalability and Consulting










The Information
Price starts at $52,336.35 $34,890.90 CDN* plus tax
email info@furdabuilds.ca to start the process
For a limited time, enjoy exclusive Founder Pricing and save $17,445.45 on your Nava Haus.
*Due to fluctuating commodity costs, base price is subject to change
The Features
Architectural-Grade Cladding
Vertical lines with modern proportions—crafted for both weather resistance and timeless poolside style.
Expansive Serving Hatch
A wide, smooth-opening hatch that transforms the pool house into a hub for gatherings and easy access.
Discreet Side Entry
Flush-set doors provide functional access without breaking the clean exterior flow.
Refined Stone-Look Flooring
Durable, easy-to-clean flooring that stands up to wet feet and outdoor living.
Integrated Open Shelving
Minimalist shelving designed for poolside essentials—towels, sunscreen, or décor accents.
Seamless Indoor–Outdoor Connection
Strategic openings create natural flow from the pool deck into the interior lounge.
Low-Profile Roofline
A sleek silhouette that feels modern while minimizing bulk in the backyard setting.
Looking to get more out of your build?
The Nava Haus is just the beginning—we can tailor every detail to elevate your poolside lifestyle. From wellness-inspired touches to high-end entertainment upgrades, here are a few ways to make it truly your own:
Hidden Beverage Taps
Discreetly built-in taps for beer, kombucha, or cold brew—always on hand for gatherings.
Fold-Out Daybed
A compact wall-mounted bed that transforms the pool house into a guest retreat, then folds neatly away.
Outdoor Cinema Wall
A dedicated projector-ready wall for movie nights by the pool, complete with concealed power access.
Premium Storage Wall
Custom cabinetry for neatly stowing floaties, sports gear, or seasonal supplies in style.
Green Roof or Living Wall
Bring the outdoors in with living greenery—boosting both beauty and natural insulation.
Climate-Controlled Mini Lounge
Add discreet heating and cooling for a space that feels just right—no matter the season.
Integrated Bar Counter
A sleek indoor-outdoor counter designed for casual dining, cocktails, or quick bites poolside.
Accent Lighting with Motion Sensors
Subtle path and ambient lighting that activates automatically, creating atmosphere while adding safety.




More Than a Pool House
The Nava Haus is more than storage or shade—it’s a destination. Built as the centerpiece of your outdoor space, it adapts to the rhythm of your life: mornings spent with coffee by the pool, afternoons hosting family and friends, and evenings unwinding in comfort. With its clean architecture, thoughtful layout, and lasting craftsmanship, the Nava Haus transforms an ordinary backyard into a private retreat. Whether you use it for entertaining, relaxing, or creating a seamless connection between home and poolside living, this build is designed to grow with you and elevate every moment spent outdoors.
View Our Models
CONTACT US
CONTACT US
Every build begins with a conversation. Tell us what you’re dreaming of—we’re listening, and we’re ready to make it real.








